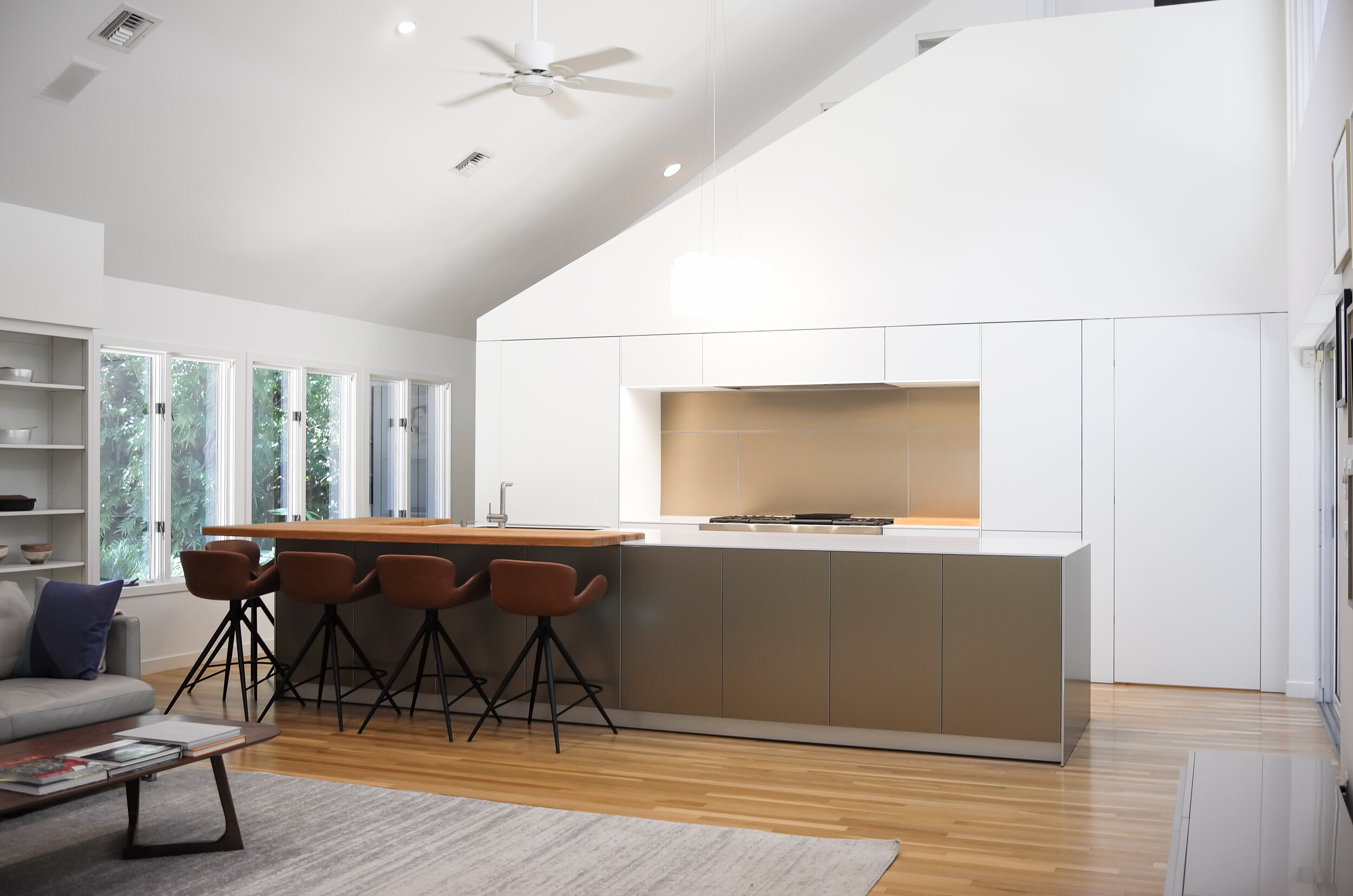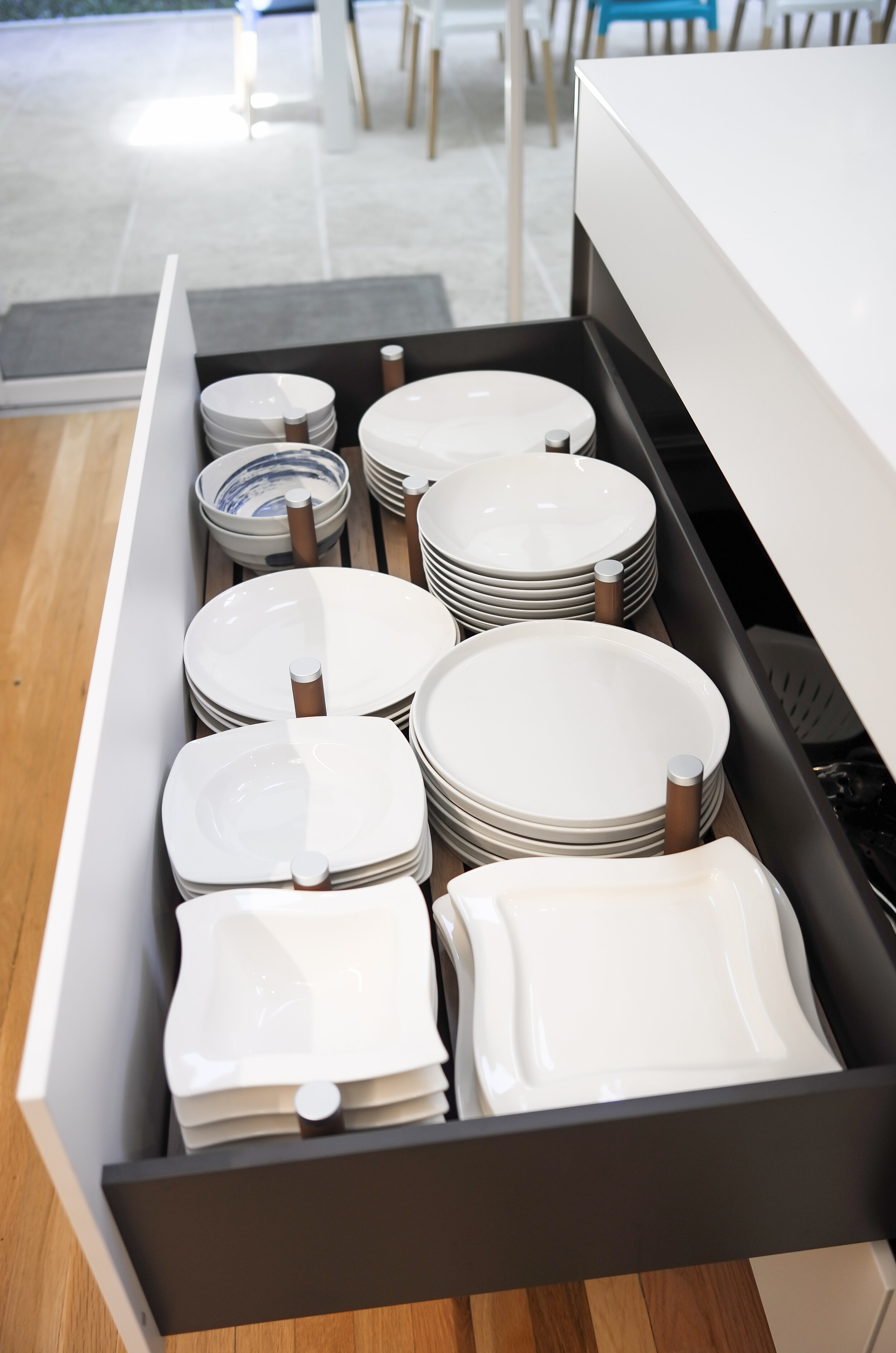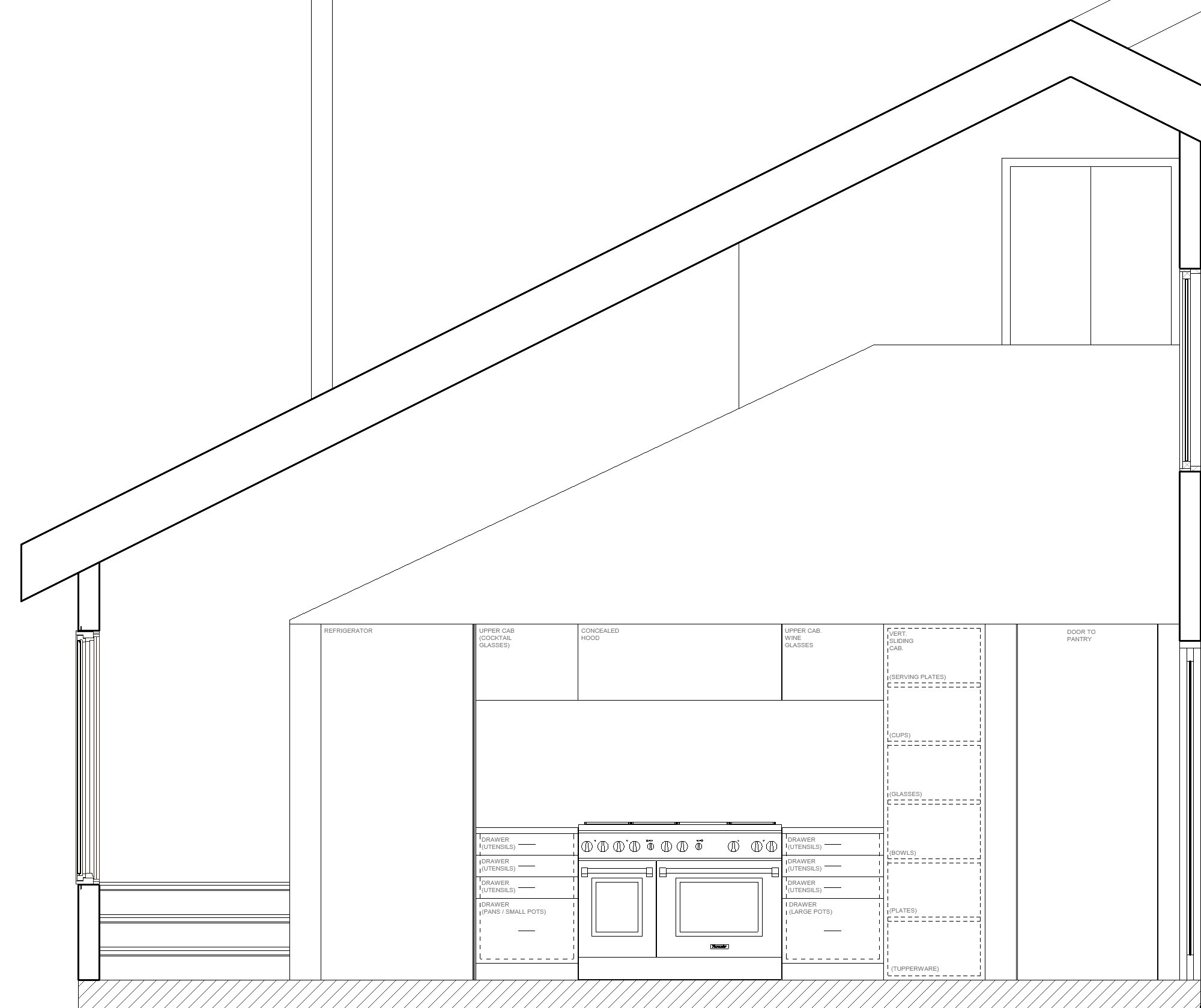Ramos Residence
Hobe Sound, Florida
The Ramos Residence is a unique beautiful custom modern style property with an old Florida landscape, sitting amidst oak hammocks and native palm trees and vegetation. The home is split into residence and business, as was the vision of its original owner, a jewelry designer who envisioned an integrated live/work studio and residence. The old jewelry studio is now home to “MCA Studio”.
The Ramos residence is being remodeled and expanded in 3 separate phases. Phase 1 of the renovation consists of remodeling the existing semi-enclosed kitchen into modern open kitchen, with state of the art semi-professional panel ready appliances by “Thermador” and flush vertical cabinets by German kitchen manufacturer: “Bulthaup”. Reveals between the materials accentuate the simple geometries created by the new design.
Champagne aluminum metal panels contrast the more subdued white panels in front of the staircase. Moreover, a hidden panelized door connects to a new utility room, pantry and laundry area. In the utility room, additional open shelving and countertop display commonly used appliances along with wine and beverage coolers are located away from the main kitchen area. Spaced was maximized by utilizing the area under the stairs to accommodate the laundry and pantry.





















