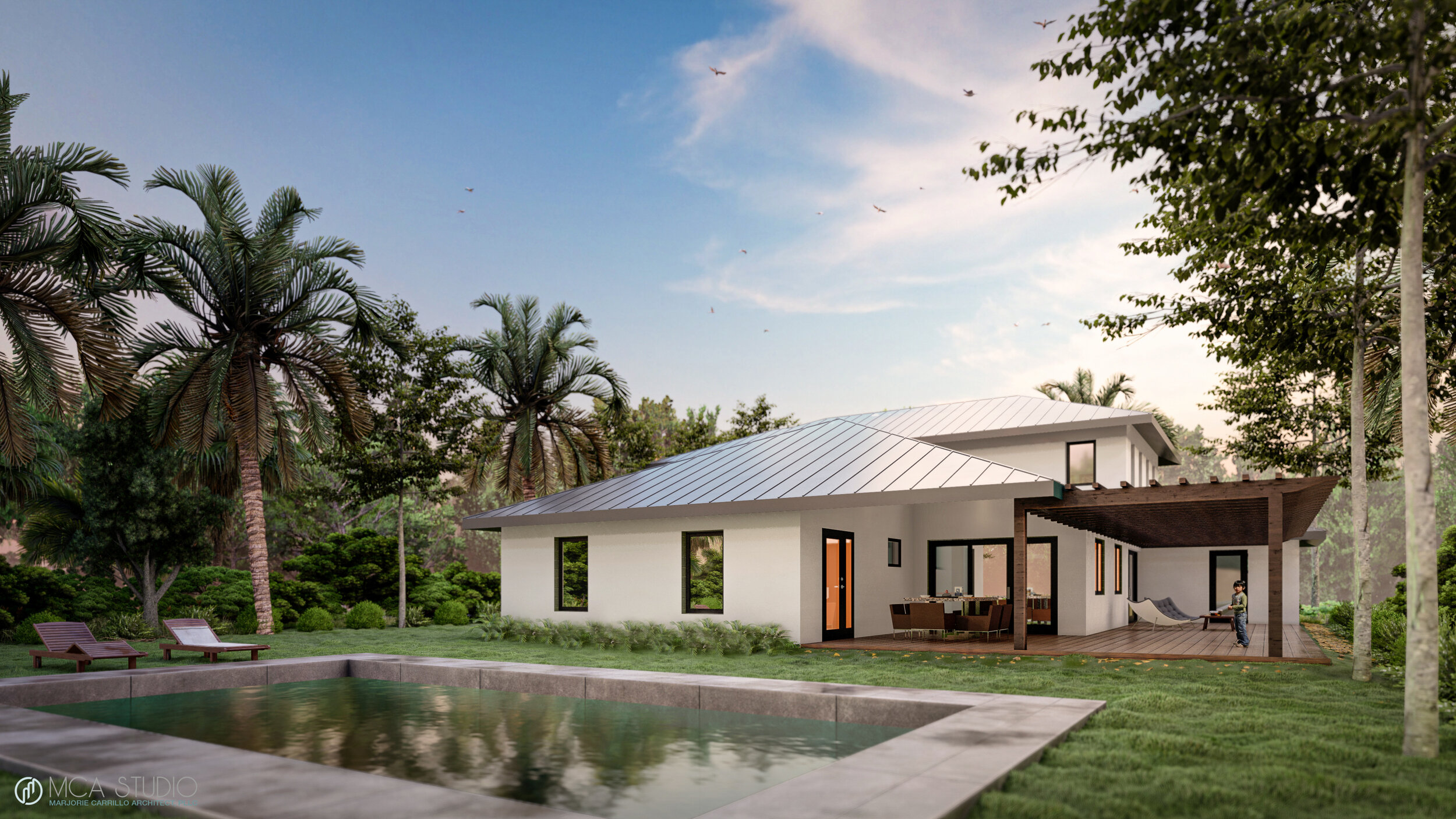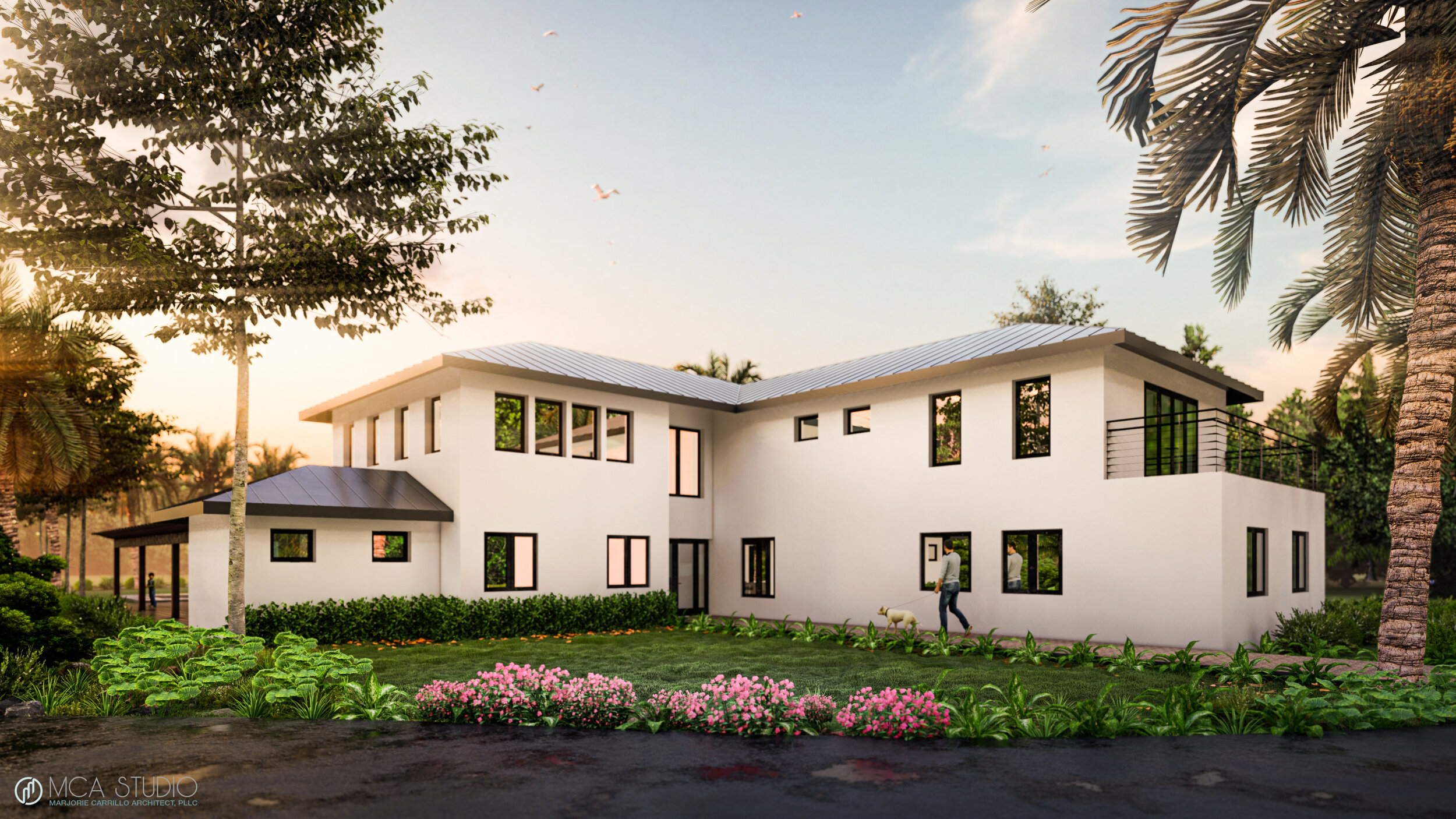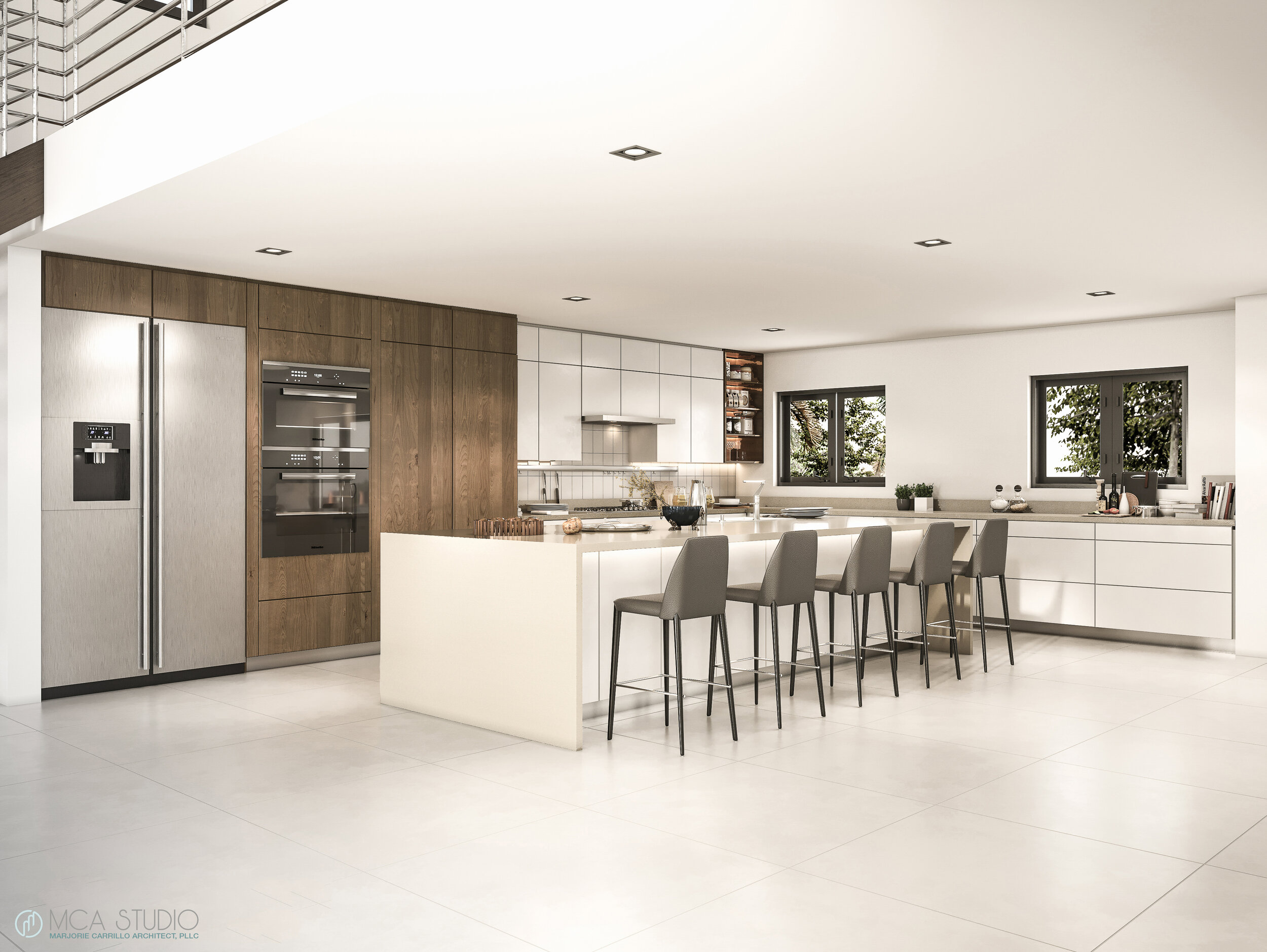Barba Residence
Stuart, Florida
Existing Facade
The Barba Residence Addition and Renovation is a complete gut renovation project that proposes turning an existing single story, two-bedroom 1,200sf residence into a modern/contemporary two-story 4 bedroom residence. The proposed addition includes a new master bedroom with in-suite bathroom, a new movie room, a fully relocated and renovated modern style kitchen with double loaded island, new metal roofing, new wood deck and pool in the rear yard, a new enclosed garage, and a redesigned front entry and foyer. Proposed New Facade
Existing Rear Facade
New Rear Facade
Panoramic View






